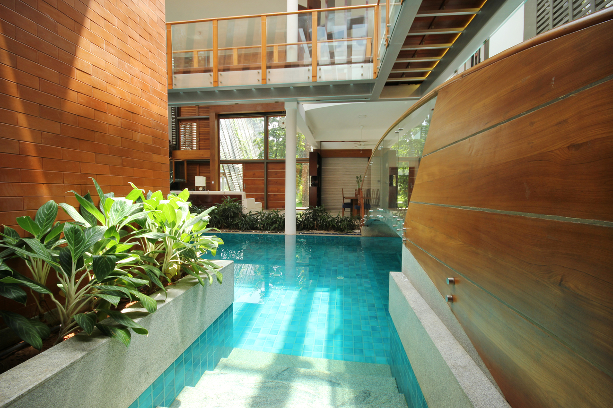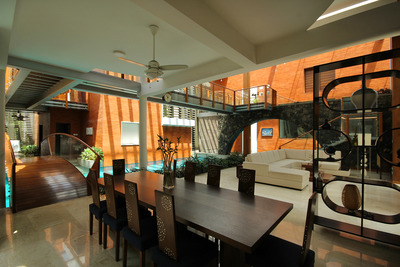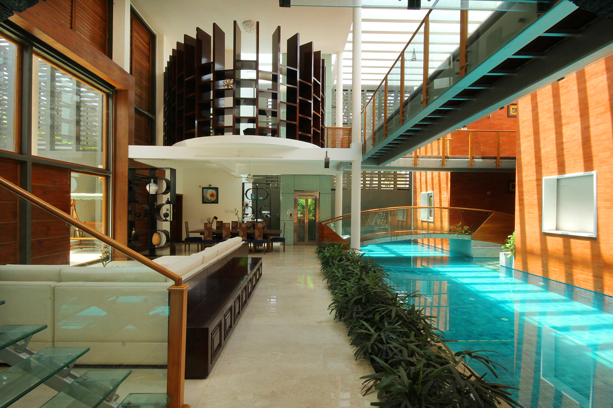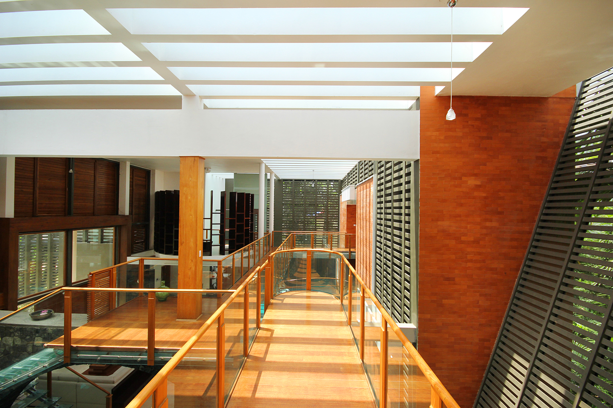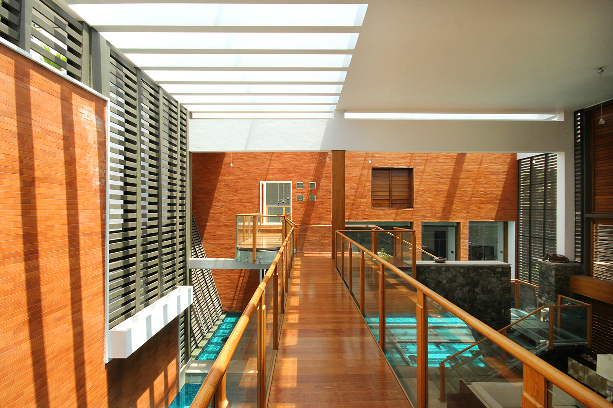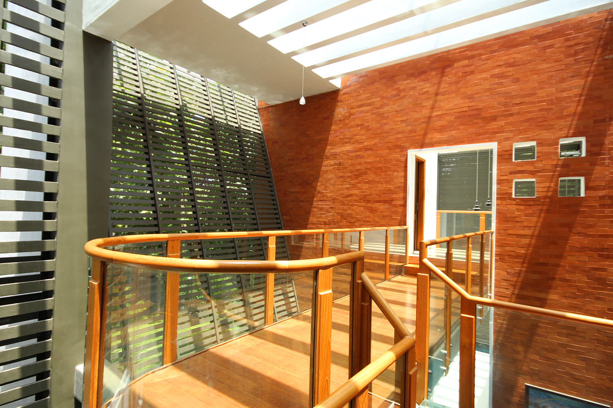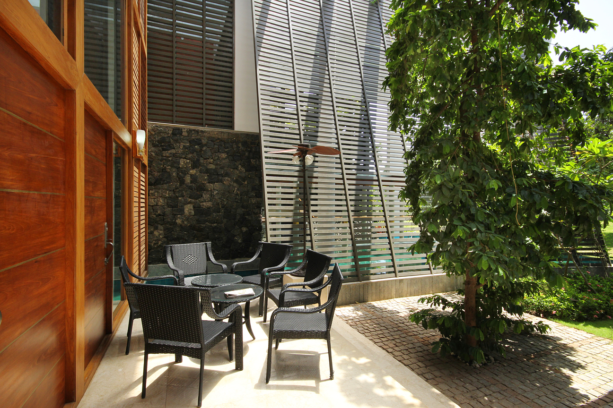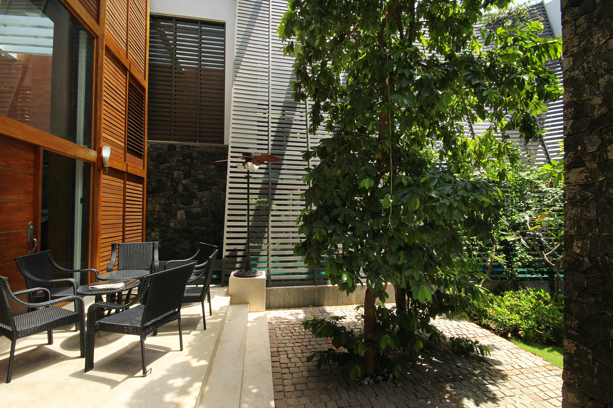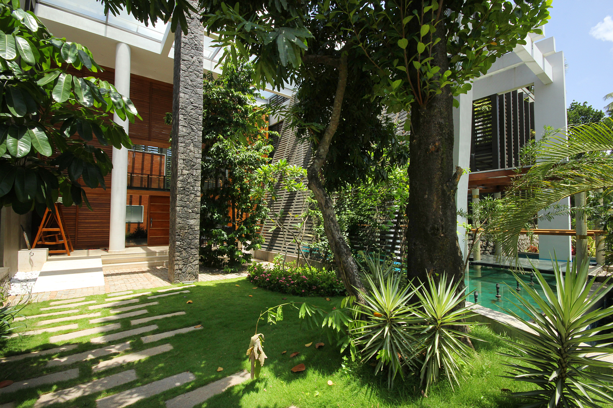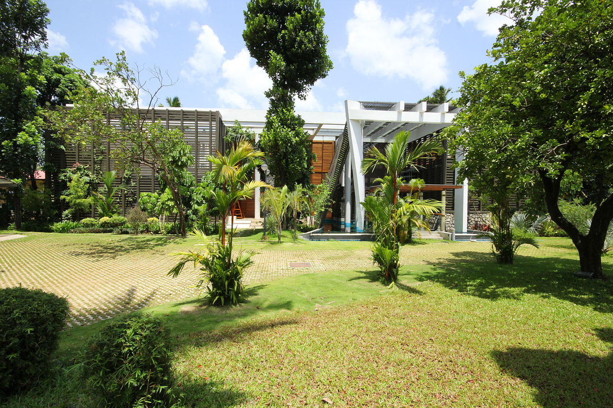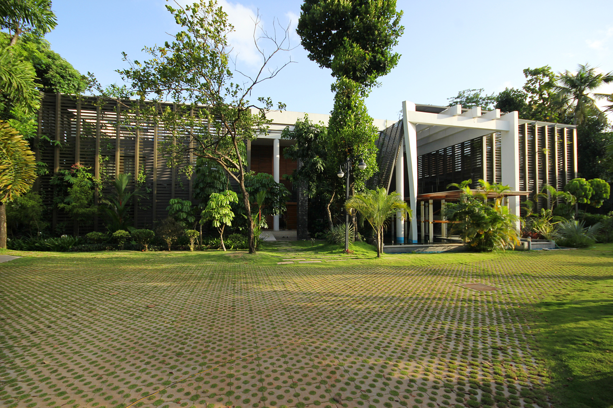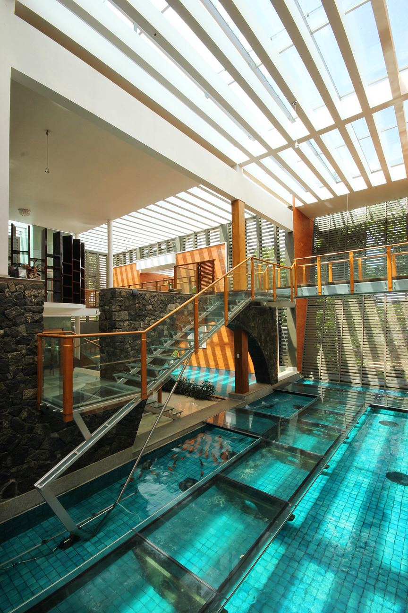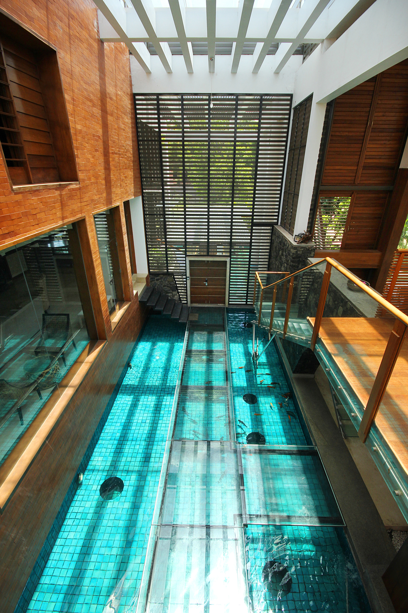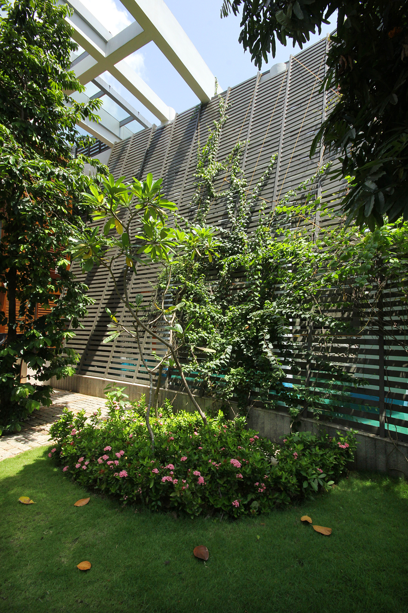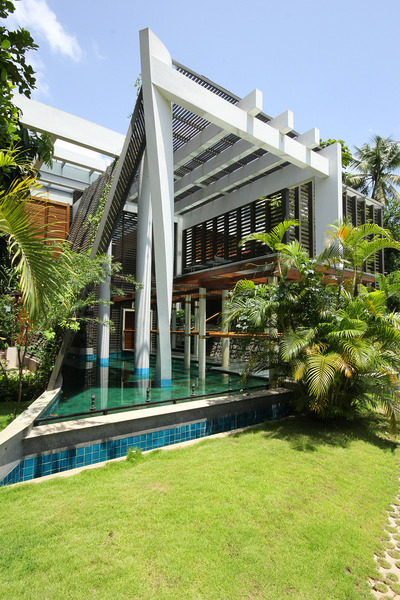Project Overview:
My first impression of this beautiful naturally vegetated land
on the side of the national highway was not to disturb this
nature. Hence I decided to create an abode without disturbing
the existing vegetation. The result is the 'Invisible house'
which is hidden by the nature. This built environment is
designed to be experienced rather than for exterior visual
impact.
This house is entered from outside through a glass bridge in the center over a large clear blue water body with fish. There is a glass roof over the bridge. As one steps on the glass bridge it starts raining from the double height steel pergolas with creepers and vines above the glass roof. All these features are continued inside as you open the main door. The formal living, ladies living and prayer room are accessed from the glass bridge over the water body. The water body then turns left in an L shape which becomes the swimming pool. On the right side of the swimming pool are the four bedrooms on two levels and on the left side is the family living, kitchen, dining etc. The entire water body has deep pergolas and glass roof above which creates a play of light and shade as the sun moves from east to west.
The Invisible House
Shabeer Al Manamma
2014
1045 sq.m
Kottiyam, Kollam


