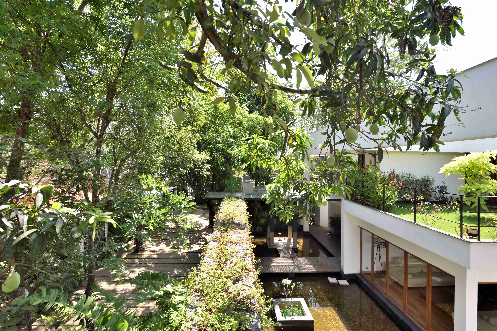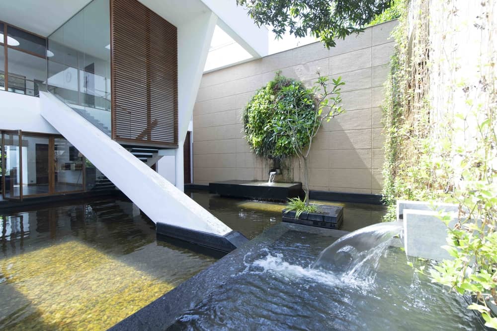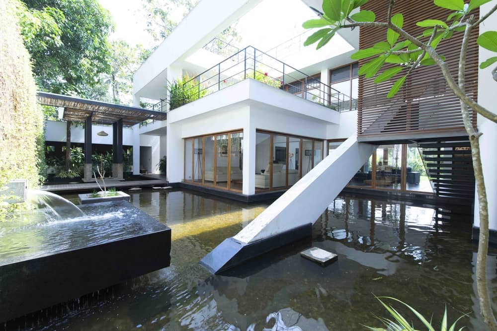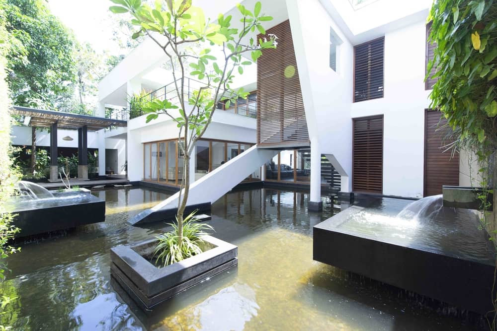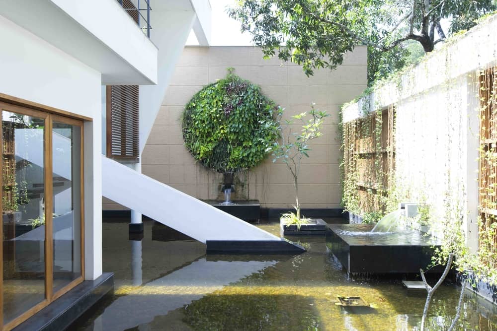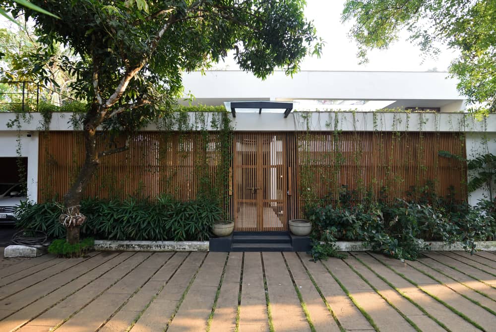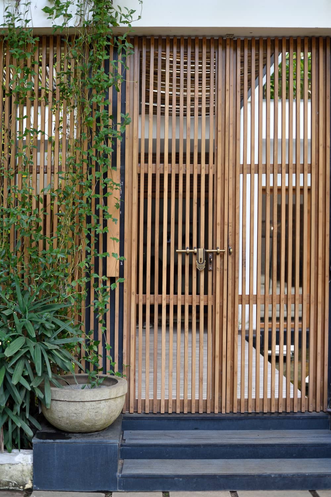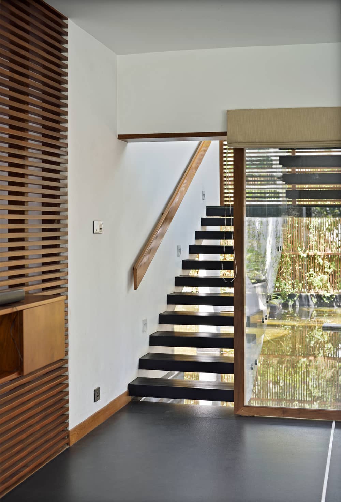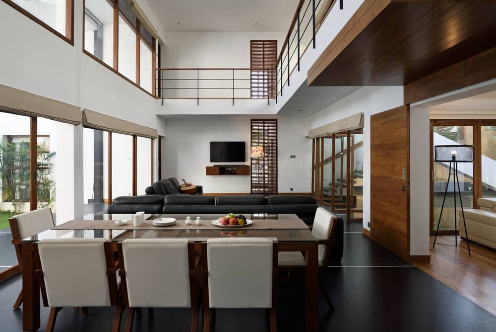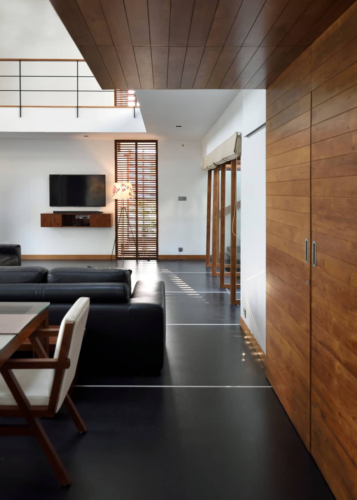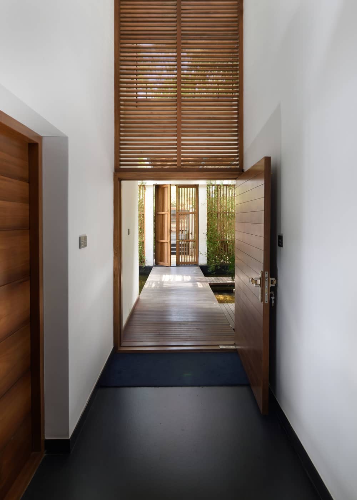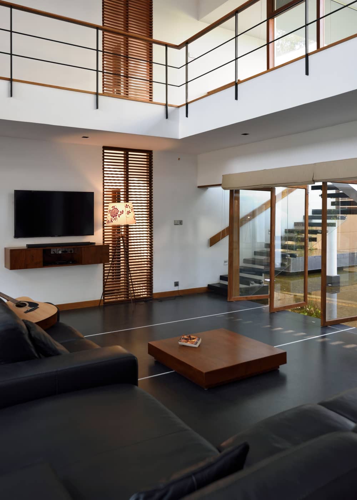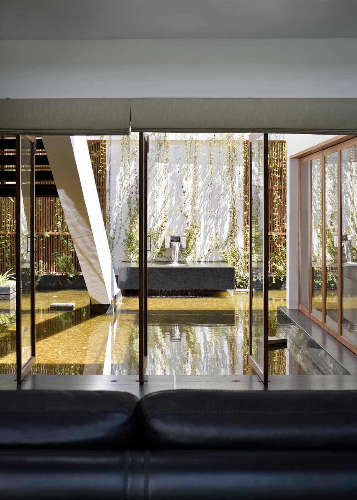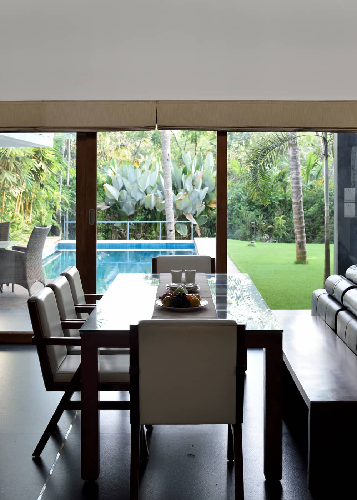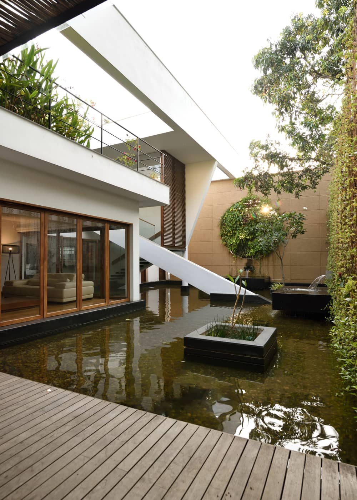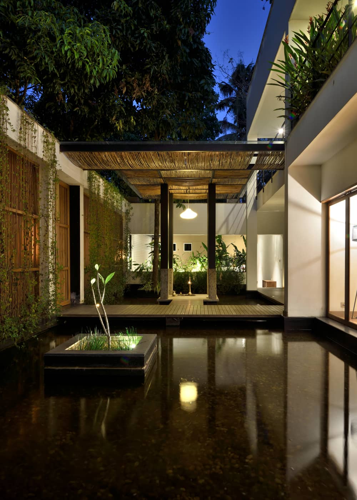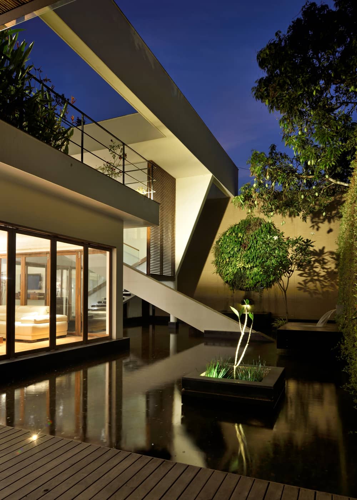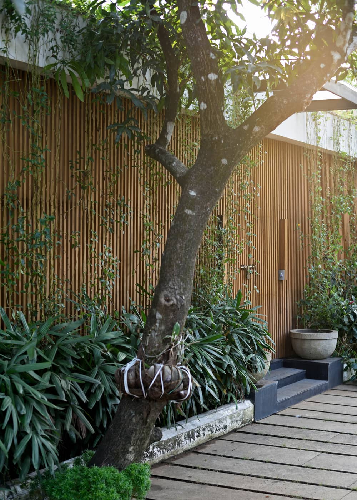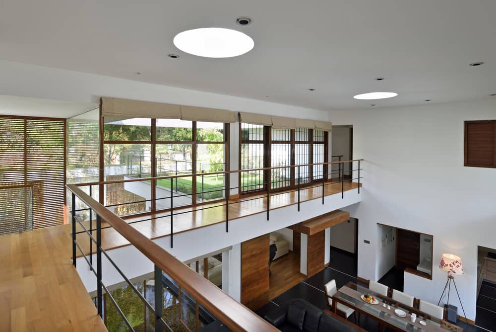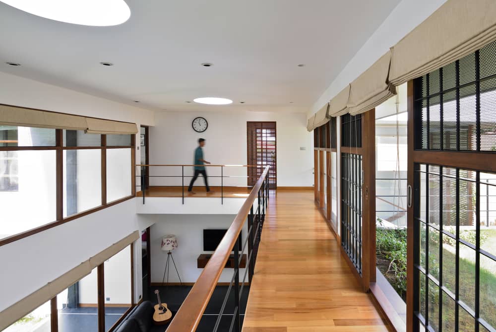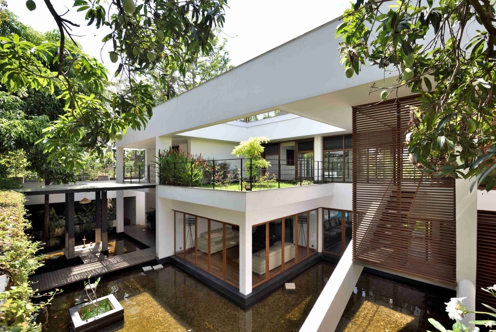

| Name: BREATHING HOUSE | |
| Construction date: --2017 | |
| Location: PUTHOOR, KOTTARAKKARA | |
| Build Up Area: 7500 sqm | |
The house was conceived for a hardware trader and his family of 2 kids and wife in the village of Puthoor in Kottarakkara, Kerala. There was an old house in the site which was demolished to construct the new one. All trees within the site were left as it is, as part of the landscape. The north facing frontage of the plot had beautiful shade offering trees, some of which lean over the house and pool offering maximum shade from the relentless summer sun. Eventhough the property has its longer side facing the east-west direction, the building is designed so that the longer side faces the North and South with its major openings facing the waterbody screened by a wooden slats wall on the northern side and a large garden and swimming pool on the southern side. The main access road on the north side ramps up to the west from the east where the property level is at par with the road. Fenestrations on the south-western side of the building lets in cool breeze throughout the day keeping the building well ventilated.The timber reapers on the north facade provides discreteness to the home from the street, which is at a higher level towards the western side yet letting in diffused light and air through it. |
|
